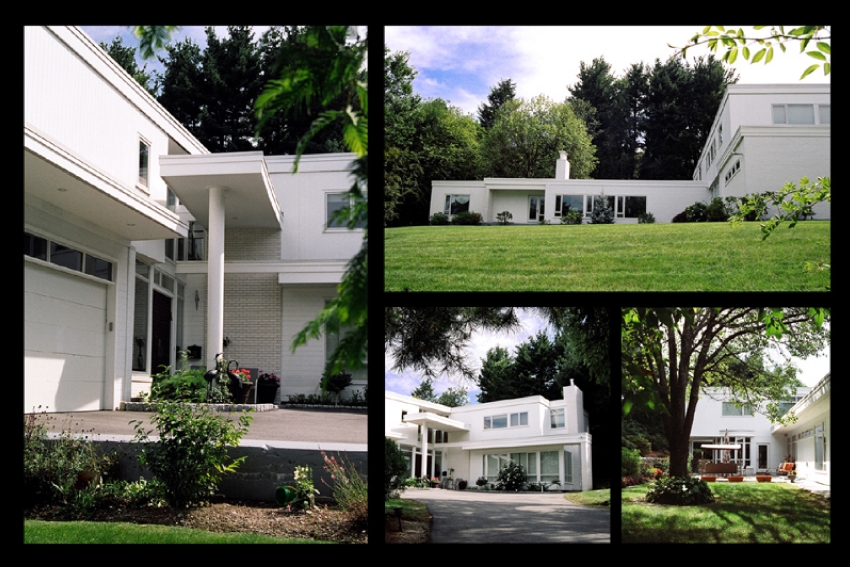|
|||||||||
|
|
|||||||||||||||||||||||||||||||||||||||||||
 |
Addition / renovation to a private residence, Newton, MA Design Challenge: Upgrade a minimalist ultra modern house, designed in 1947 by Walter Gropius, to the clients’ desire for a 21st century market savvy home while preserving the original architectural statement. Solution: Respect and maintain the elegantly simple forms of the house. Take a preservation approach to remodeling the living/dining and garage wings of the house. Concentrate the new program elements in one new form that follows the footprint, strong horizontality and angled rotation of the original. Repeat established patterns for windows, siding, material usage and the like. The new entry adds one additional horizontal element (angled porch roof) at a elevation unique to the existing house. This helps reinforce the understated angle of form in the original design and in the new family room wing. Photography: Architects 2 |
|||
|
||
© 2000-Present Architects 2 |
||